70 Gloucester Road, Massapequa, NY 11758
| Listing ID |
11267574 |
|
|
|
| Property Type |
Residential |
|
|
|
| County |
Nassau |
|
|
|
| Township |
Oyster Bay |
|
|
|
| School |
Massapequa |
|
|
|
|
| Total Tax |
$24,942 |
|
|
|
| Tax ID |
2489-65-140-00-0054-0 |
|
|
|
| FEMA Flood Map |
fema.gov/portal |
|
|
|
| Year Built |
1962 |
|
|
|
| |
|
|
|
|
|
Rare Opportunity: Waterfront Property for Sale in Old Harbor Green. Welcome to this spacious split-level home with 4 bedrooms and 3 full baths. As you enter, you are greeted by a large foyer leading to a family room with a wet bar, full bath, and bedroom. The main level features natural wood accents, black cabinetry, a quartz island, wine cooler, additional refrigeration drawers, elegant dining area where you can serve several guests and a living room possessing cathedral ceilings and a marble fireplace. The upper level features a luxurious primary suite with a walk-in closet, soaking tub, and rainfall shower with black and gold tile. The main bath is beautifully designed in black and white, and the other bedrooms are spacious. The basement is fully finished. The home offers plenty of storage, 3-zone oil heat, and 3-zone air conditioning. Full house Generac generator. The windows are UV protected and all have custom window treatments. There is an air filtration system and French drains. Outside, the backyard is a summer paradise with a veranda that will delight you with an outdoor kitchen, hot tub, and a 113-foot dock on a canal that can accommodate large boats. The home also includes beach club rights and is located in the Massapequa School District with Birch Lane Elementary.
|
- 4 Total Bedrooms
- 3 Full Baths
- 2860 SF
- 0.33 Acres
- 14374 SF Lot
- Built in 1962
- Split Level Style
- Lower Level: Finished
- Lot Dimensions/Acres: 133x110
- Condition: Pristine
- Oven/Range
- Refrigerator
- Dishwasher
- Washer
- Dryer
- Hardwood Flooring
- 8 Rooms
- Entry Foyer
- Family Room
- Walk-in Closet
- 1 Fireplace
- Hot Water
- Oil Fuel
- Central A/C
- Basement: Full
- Cooling: Energy star qualified equipment
- Heating: Energy star qualified equipment
- Features: First floor bedroom, eat-in kitchen, formal dining, master bath, pantry, wet bar
- Vinyl Siding
- Attached Garage
- 2 Garage Spaces
- Community Water
- Community Septic
- Deck
- Patio
- Fence
- Canal View
- Canal Waterfront
- Access Waterfront
- Construction Materials: Frame
- Exterior Features: Sprinkler system
- Doorfeatures: ENERGY STAR Qualified Doors, Insulated Doors
- Parking Features: Private, Attached, 2 Car Attached, Driveway, Off Street
- Window Features: New Windows, Double Pane Windows, Skylight(s), ENERGY STAR Qualified Windows, Insulated Windows
|
|
Signature Premier Properties
|
|
|
Signature Premier Properties
|
Listing data is deemed reliable but is NOT guaranteed accurate.
|



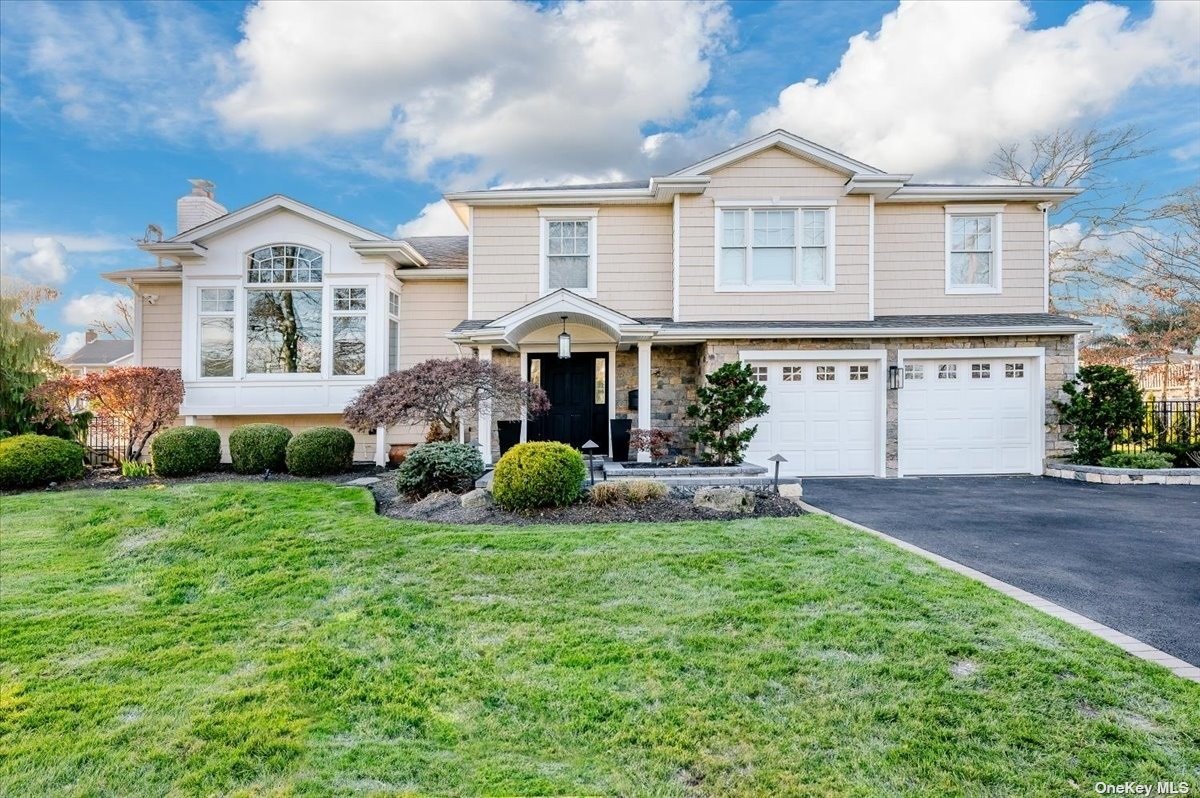

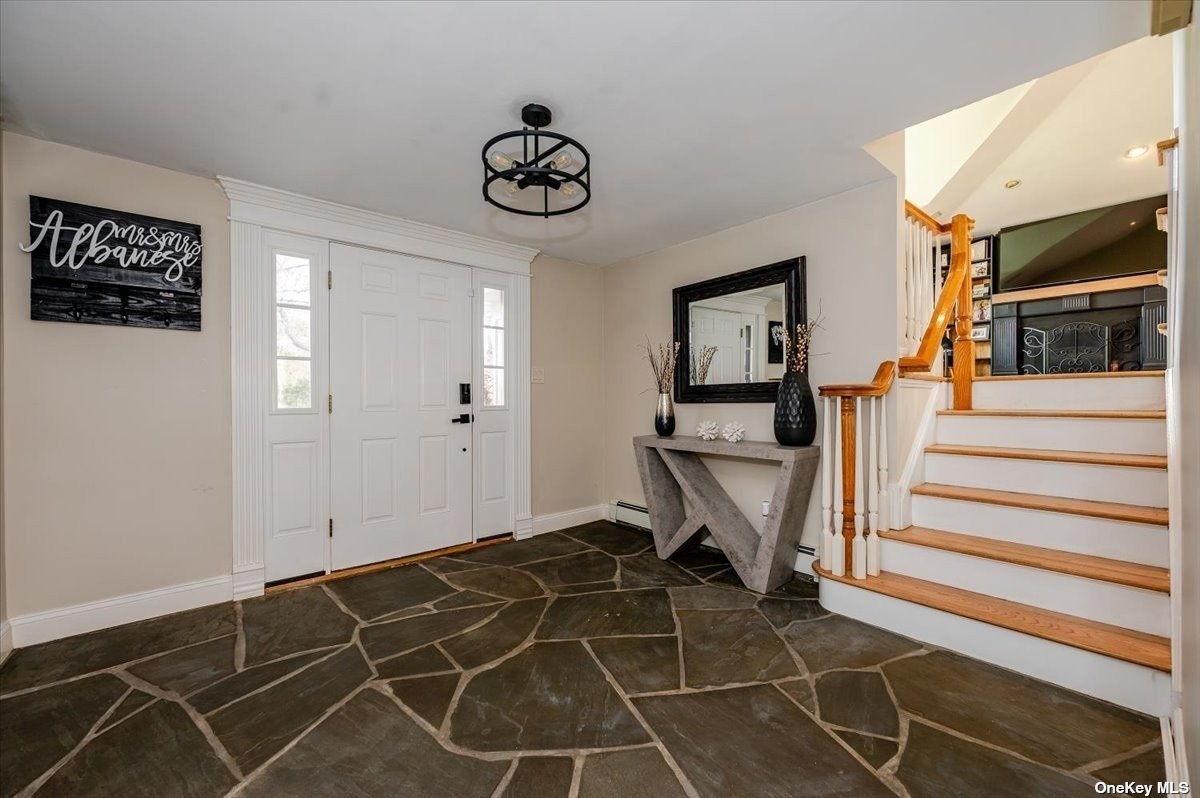 ;
;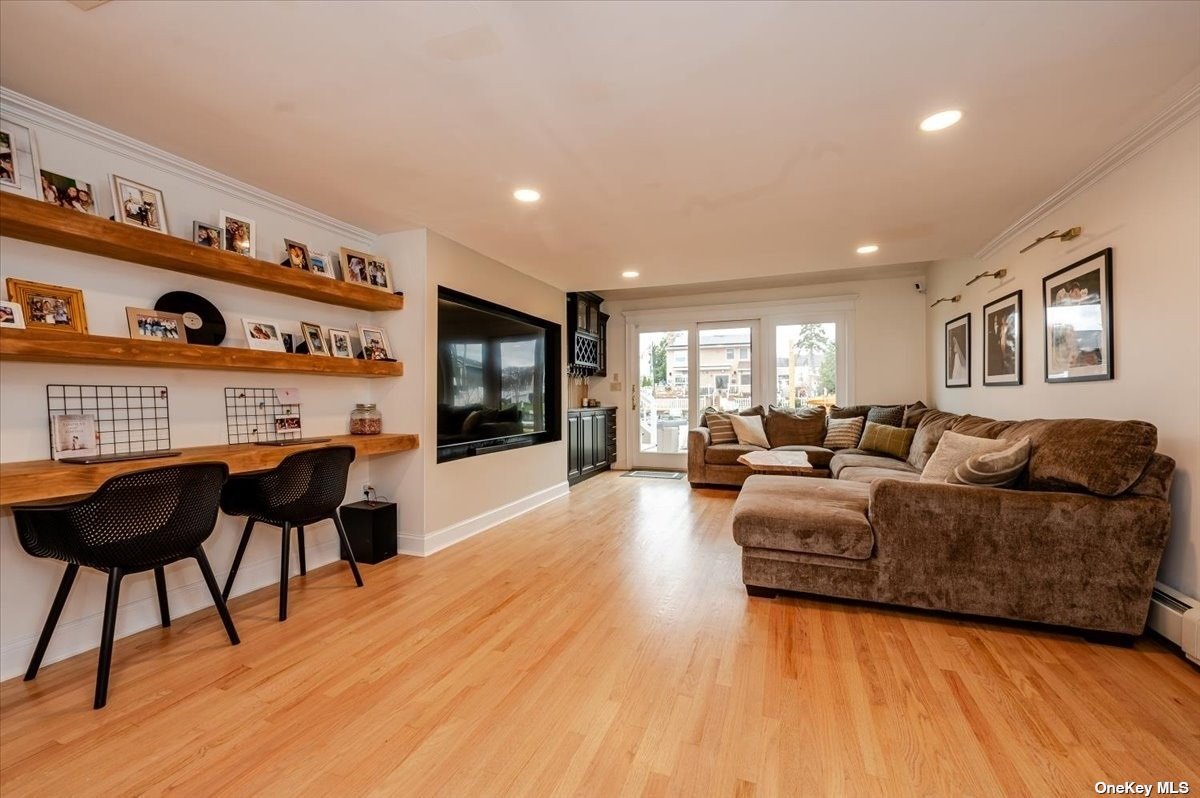 ;
;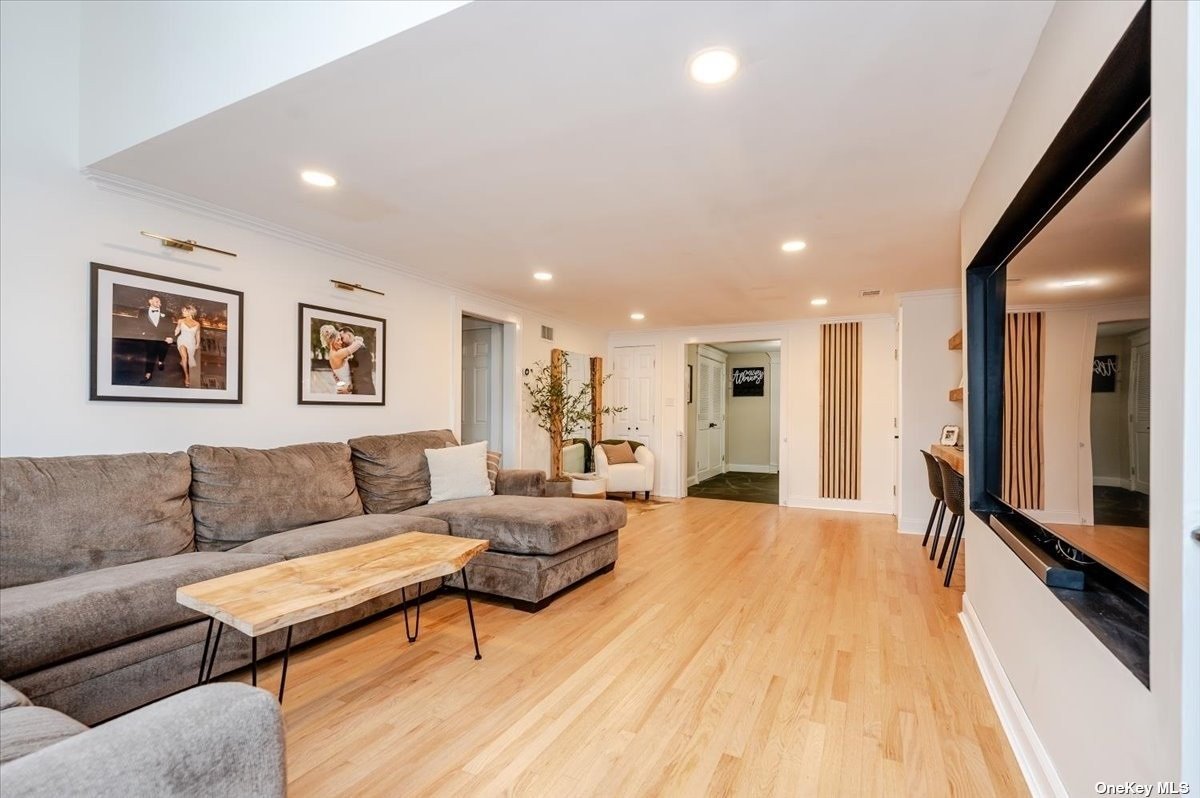 ;
;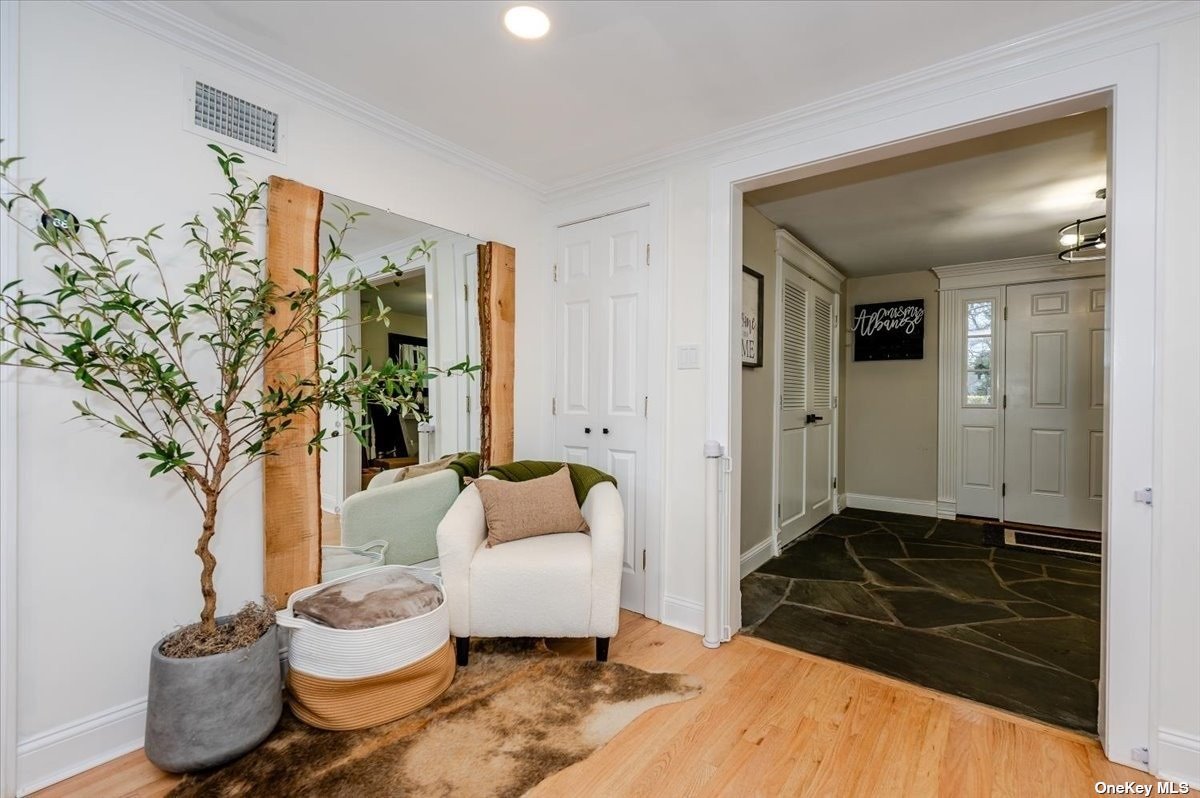 ;
;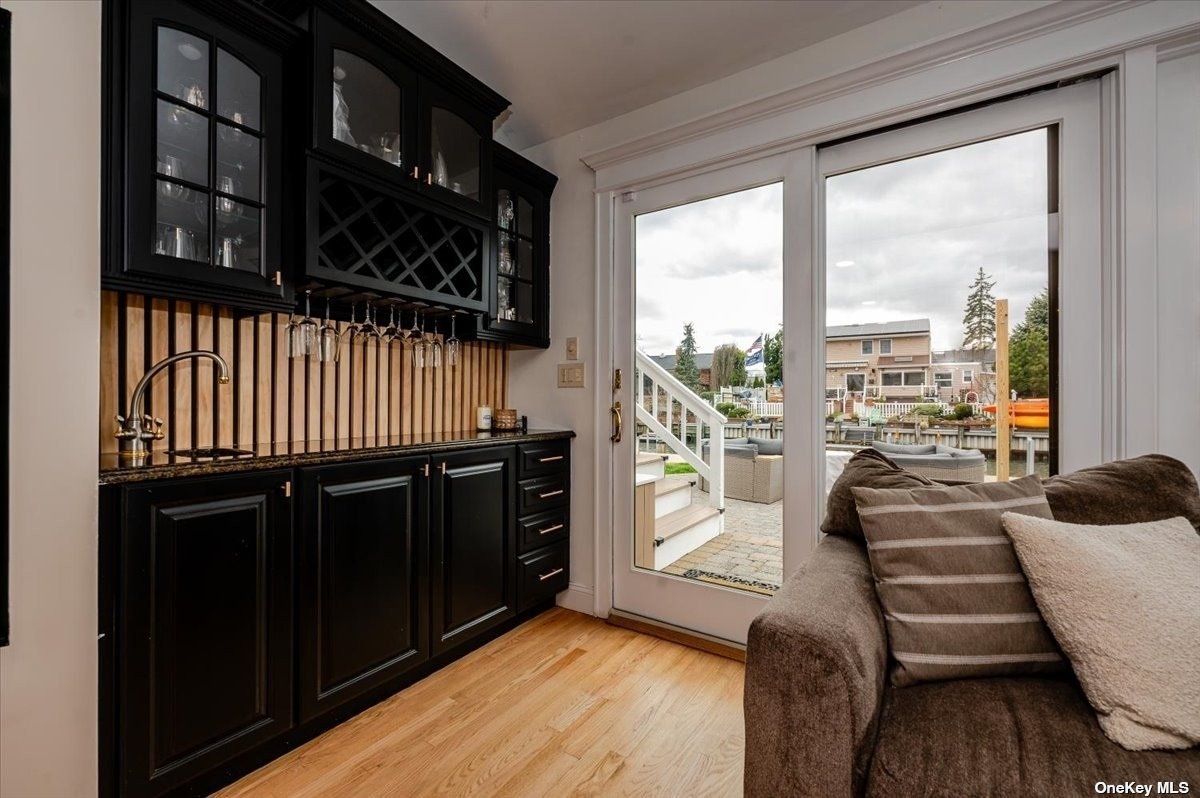 ;
;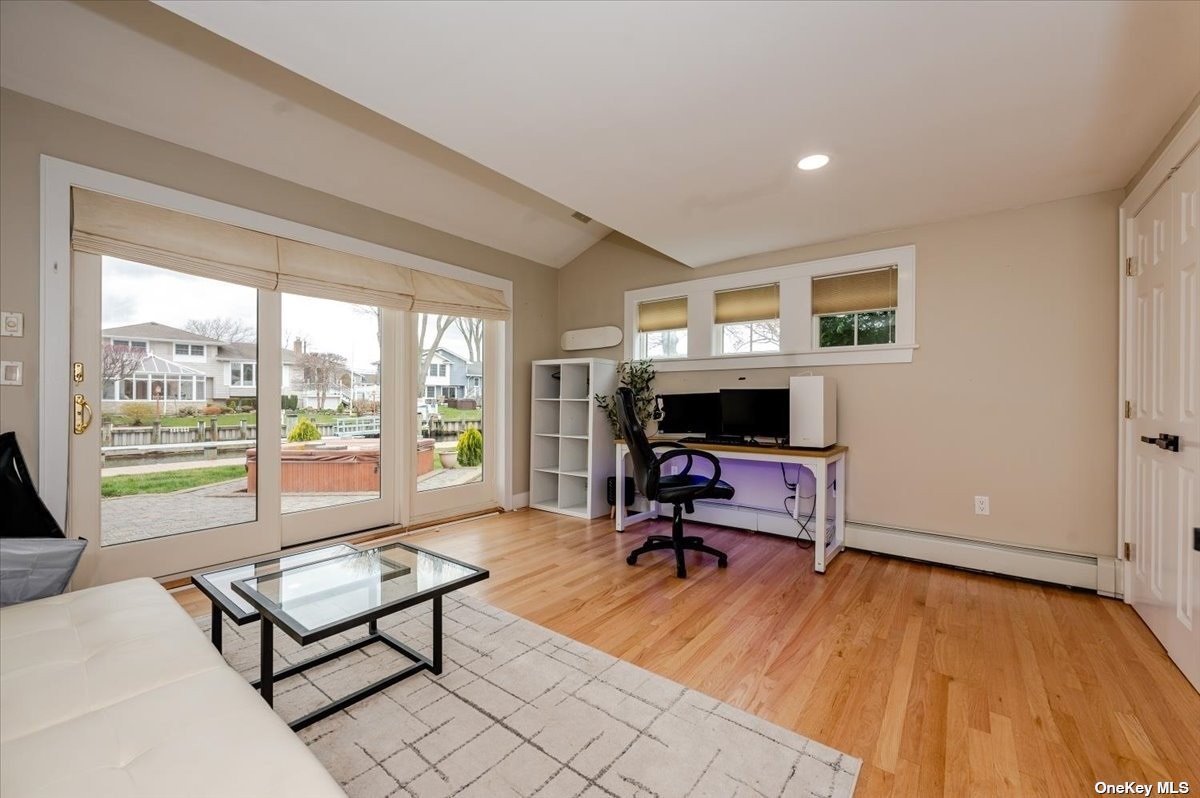 ;
;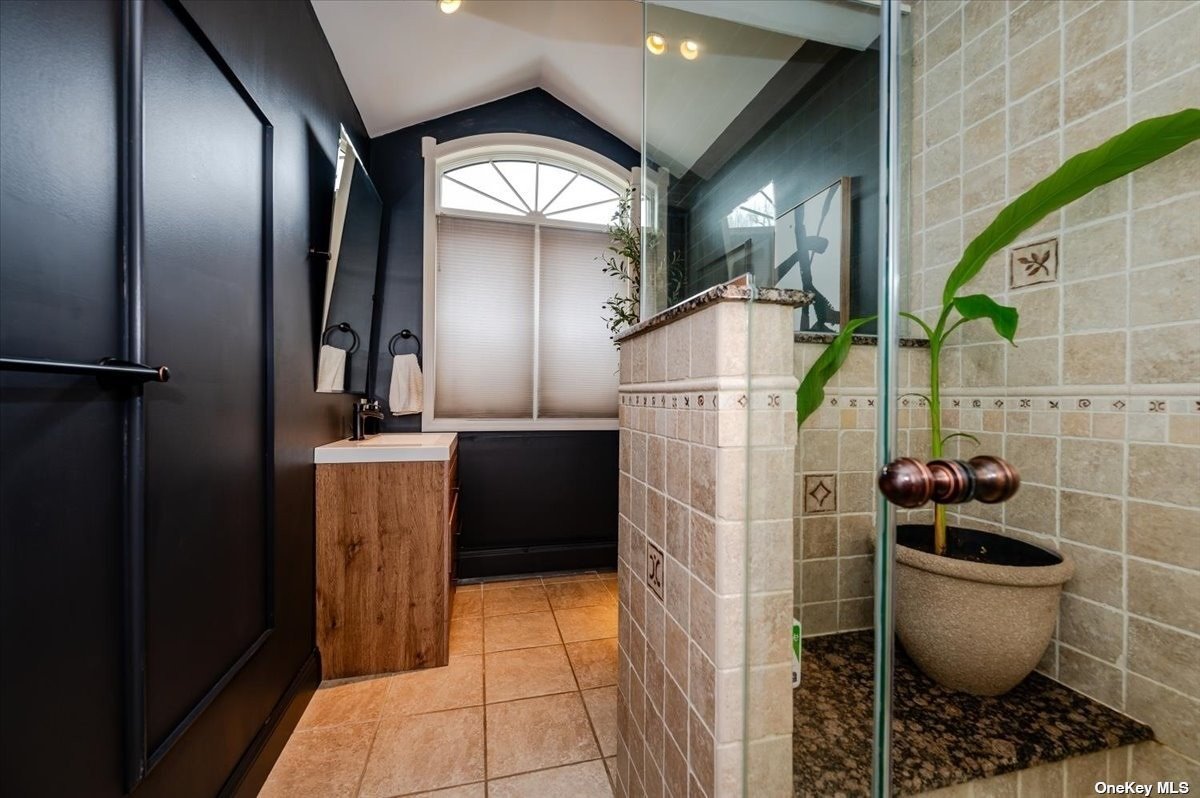 ;
;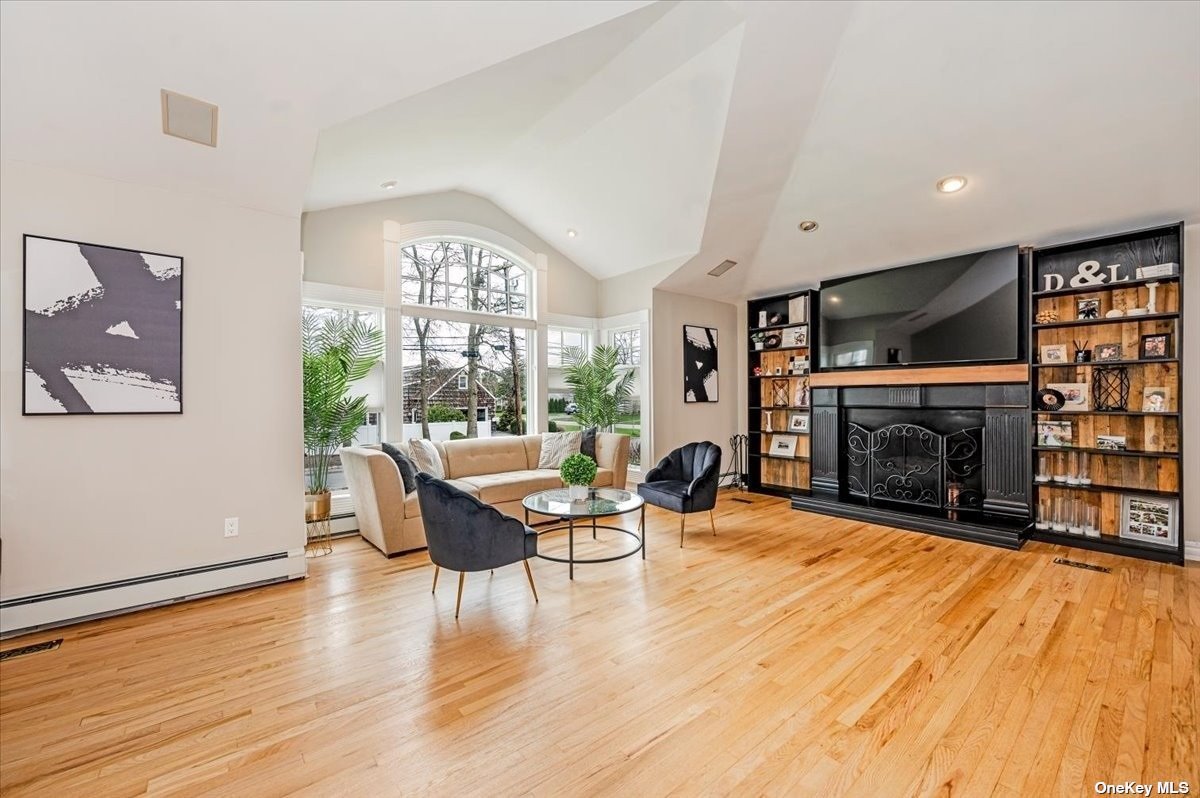 ;
;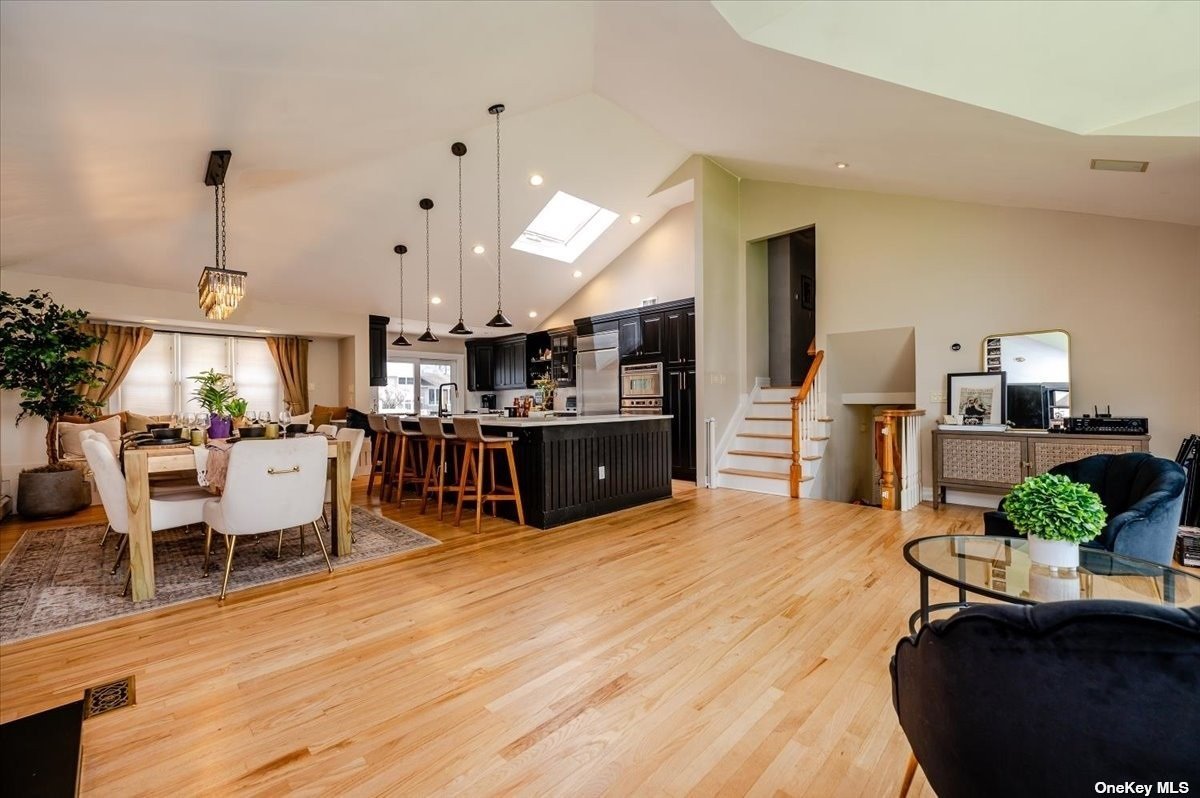 ;
;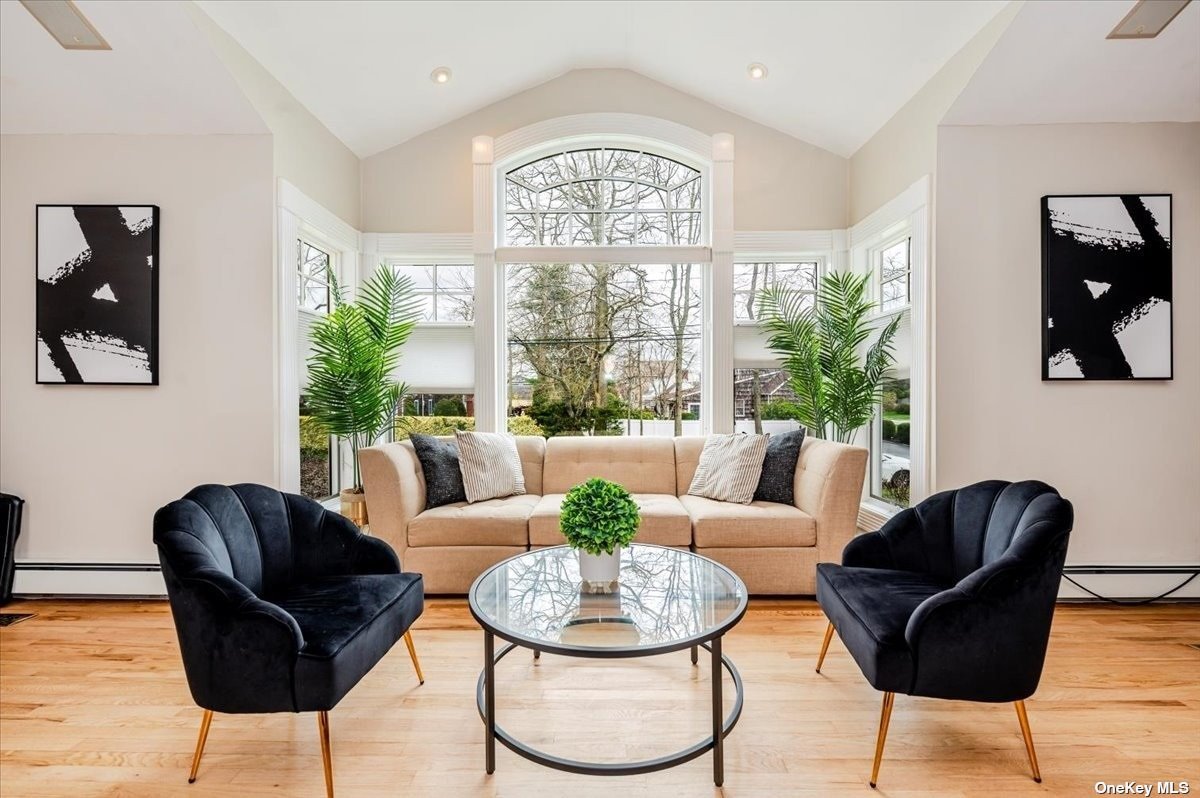 ;
;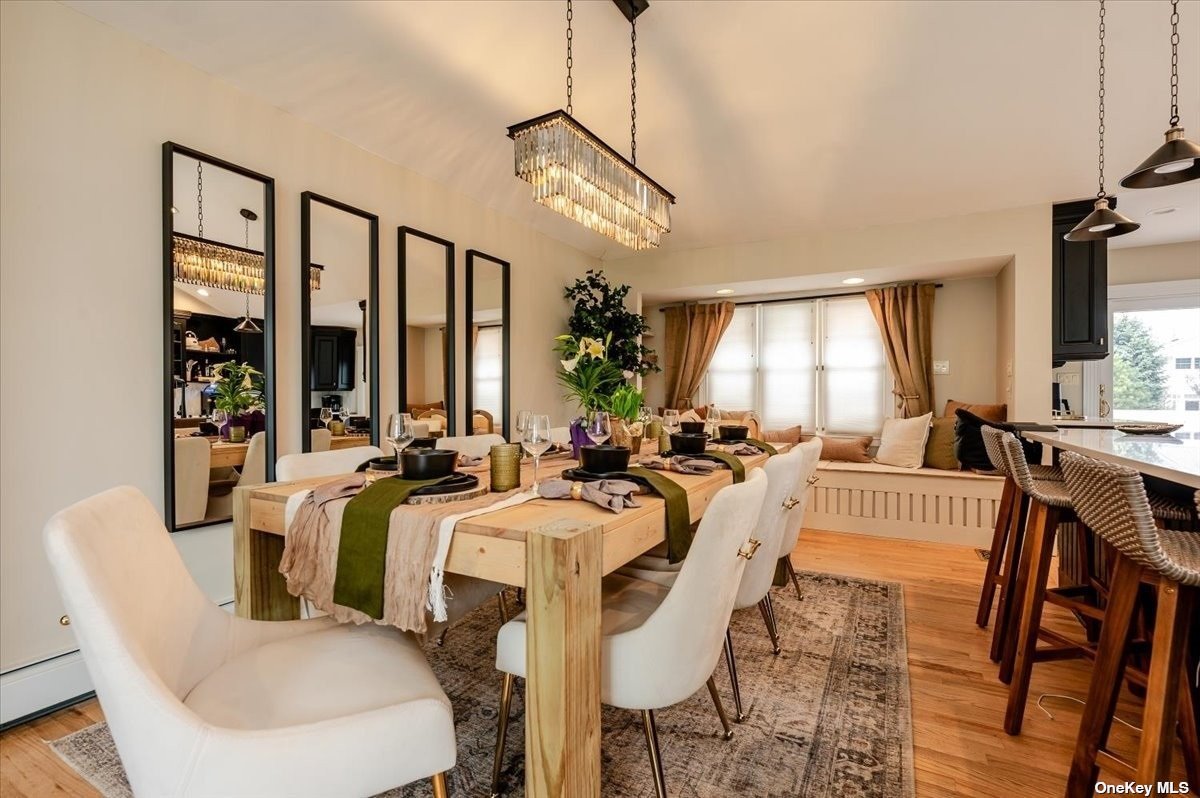 ;
;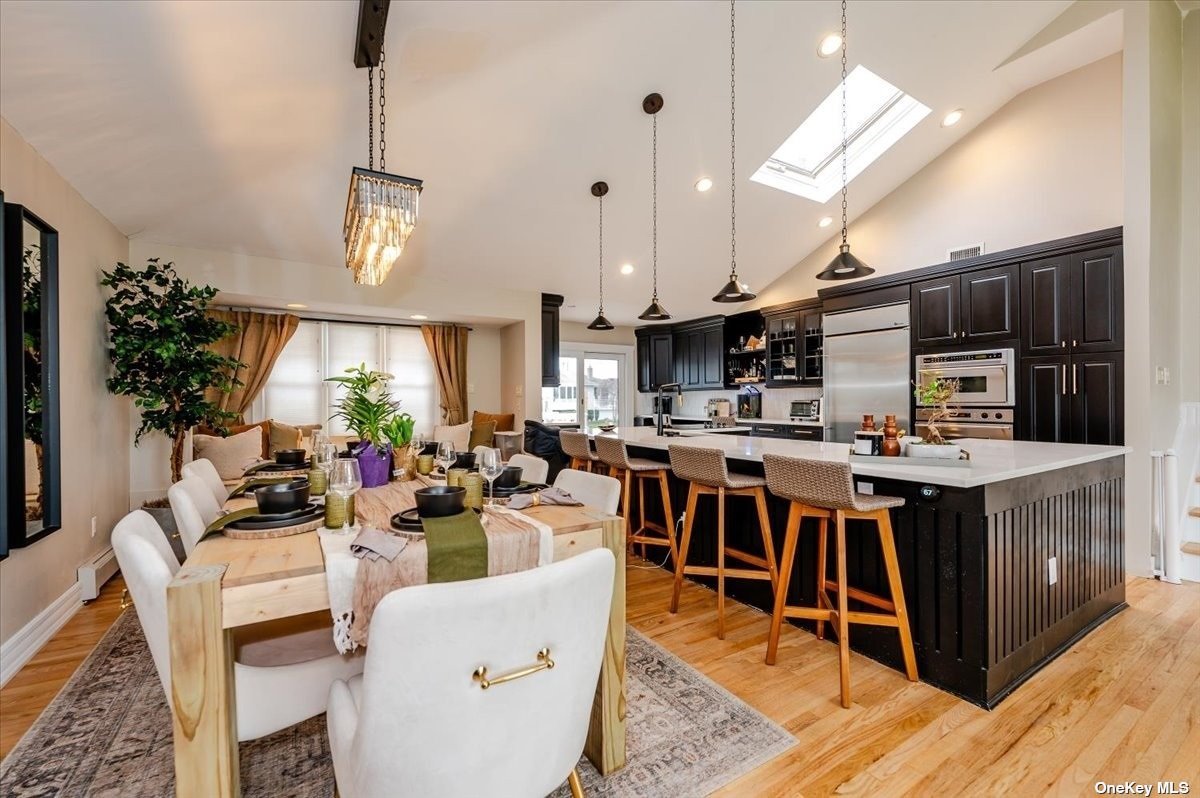 ;
;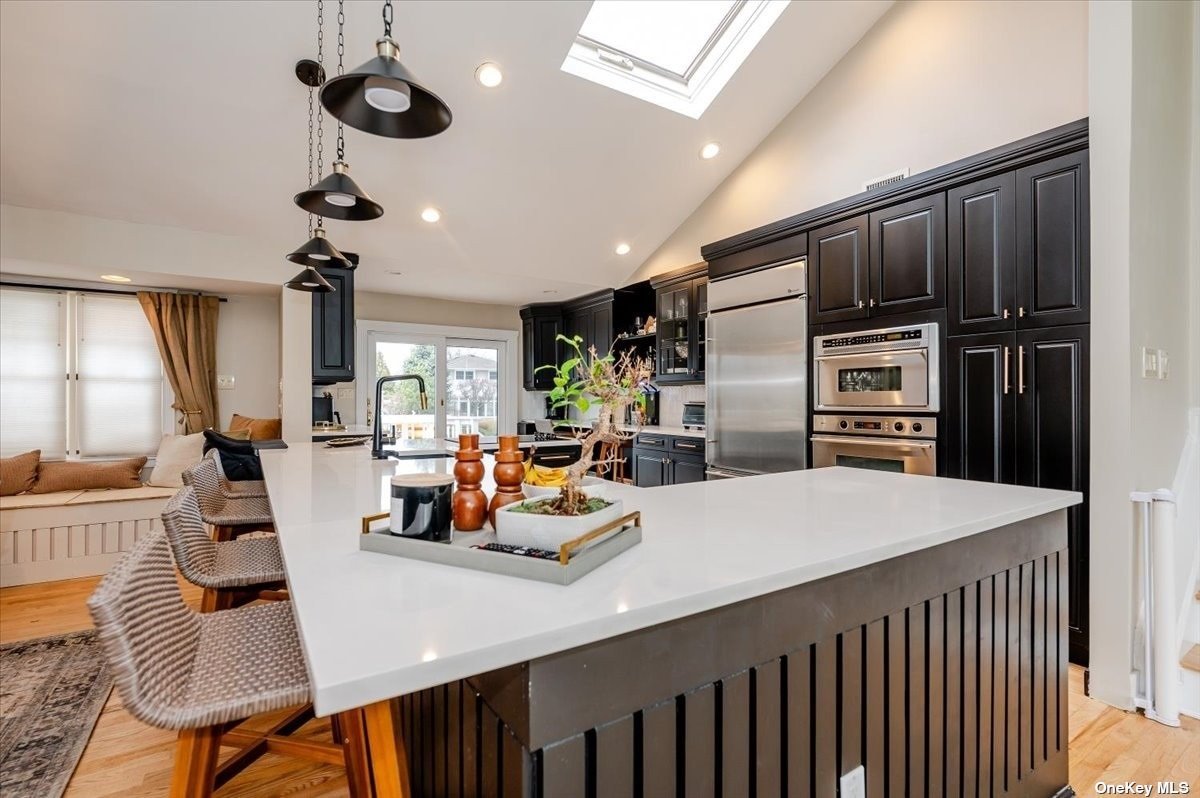 ;
;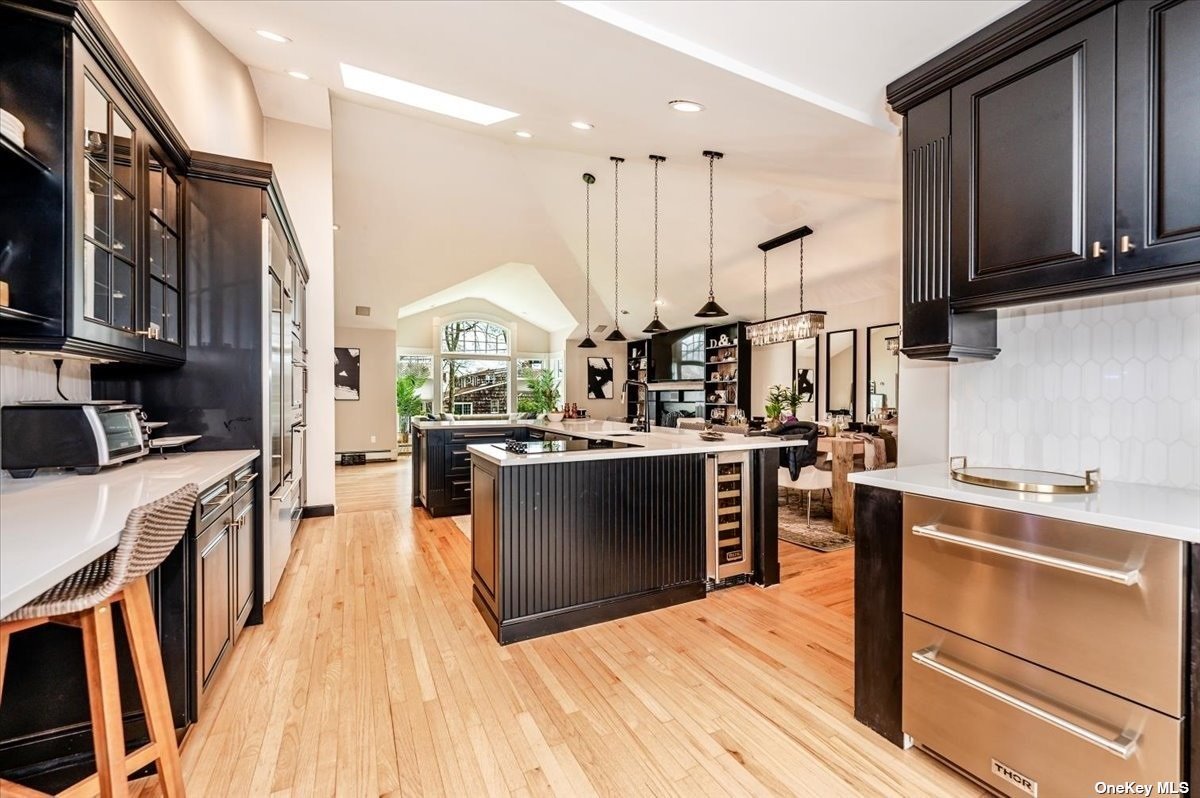 ;
;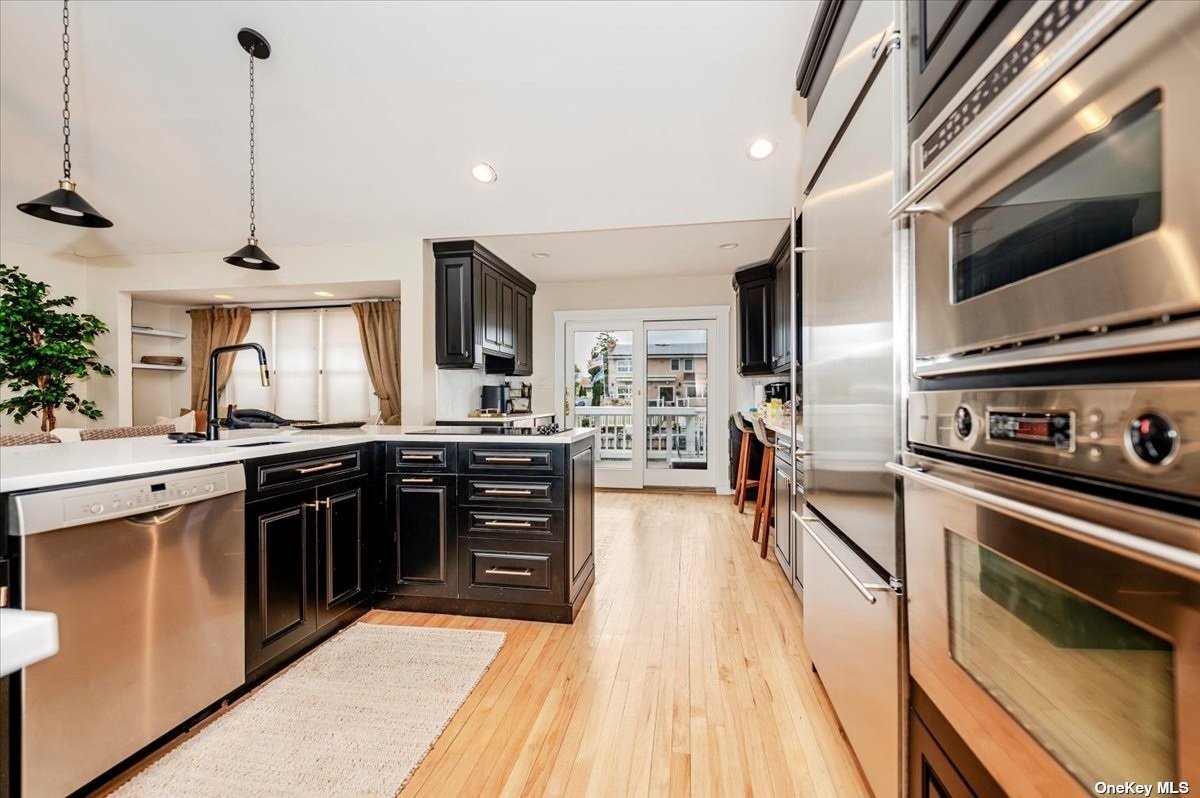 ;
;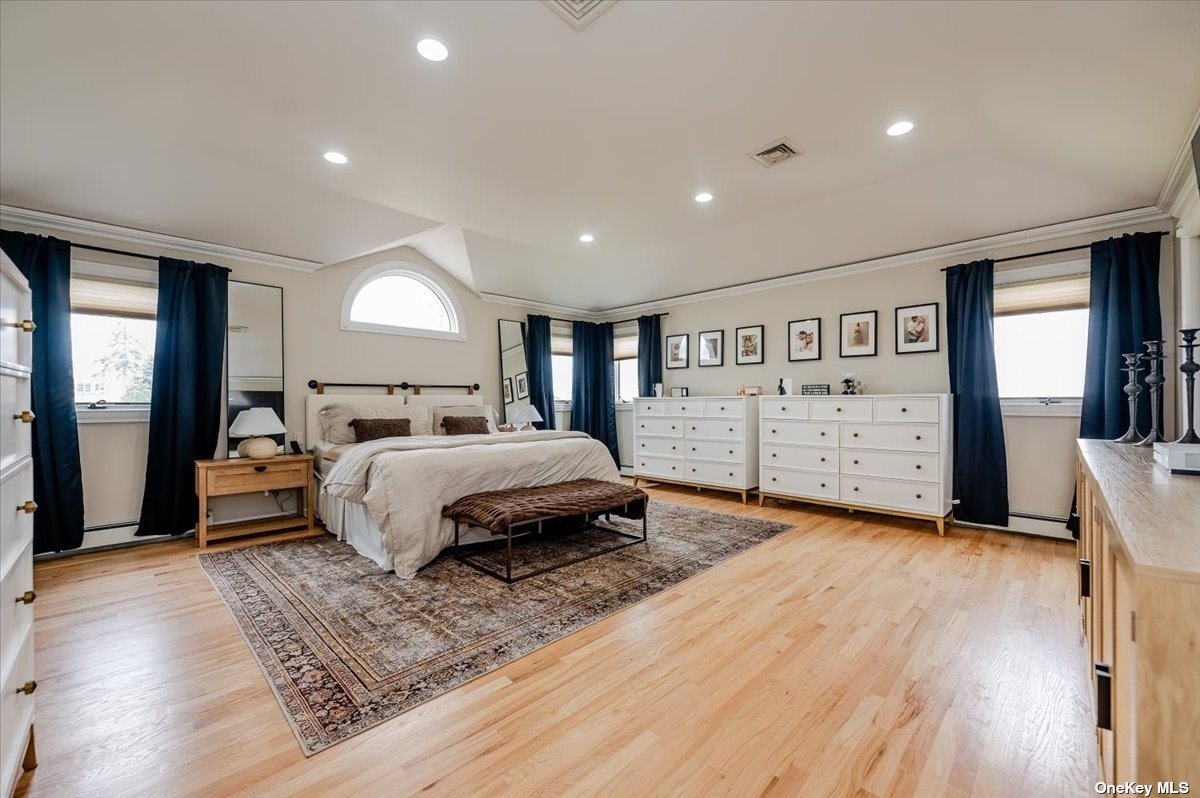 ;
;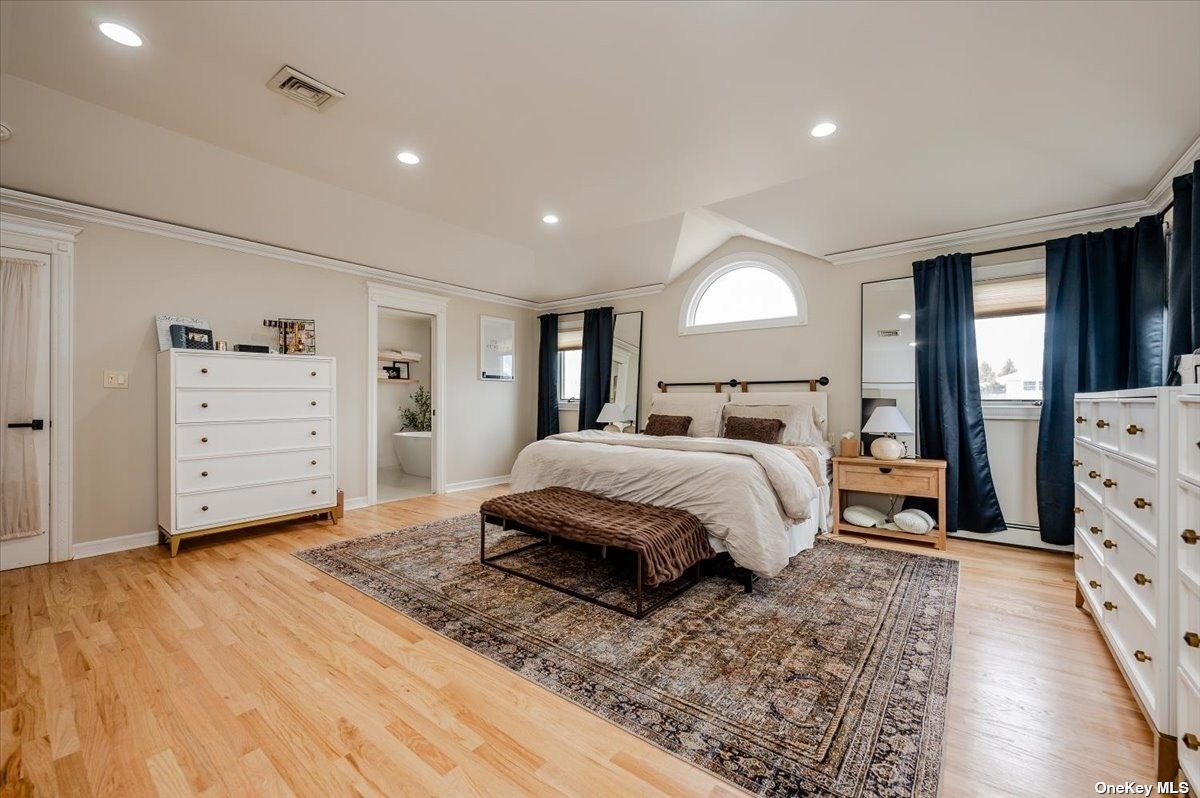 ;
;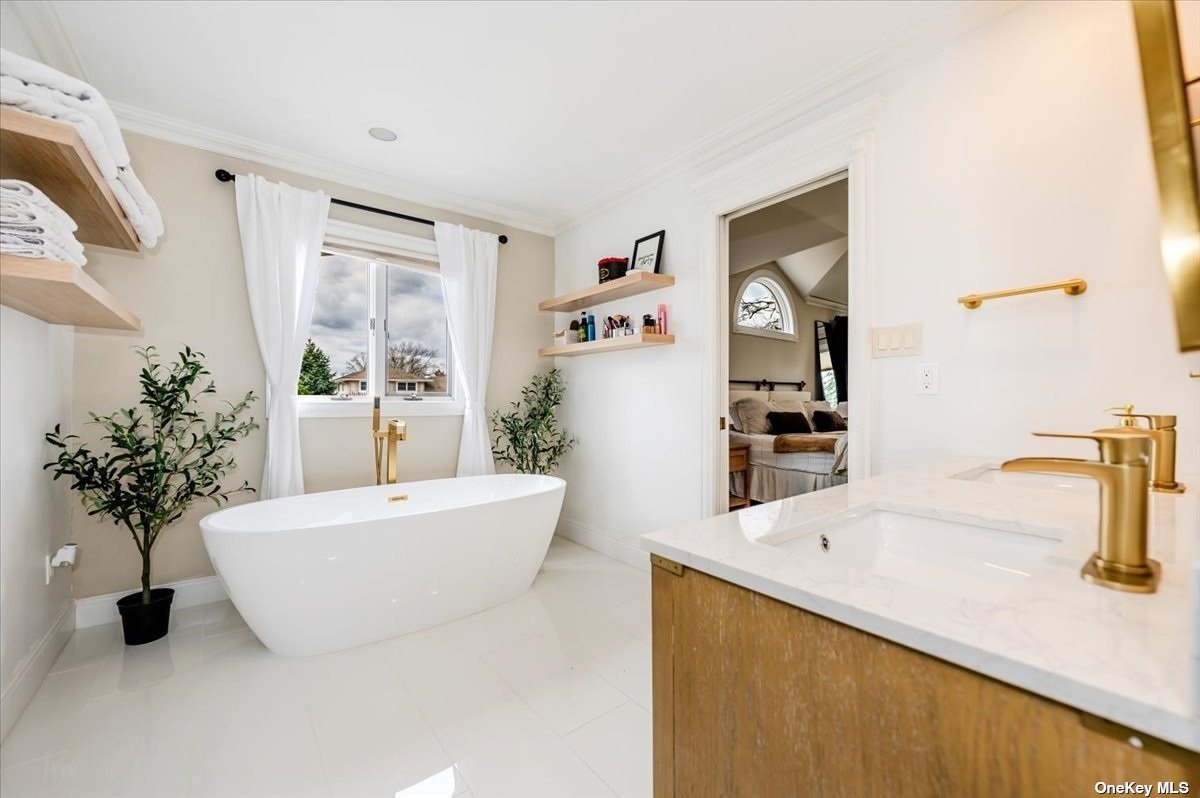 ;
;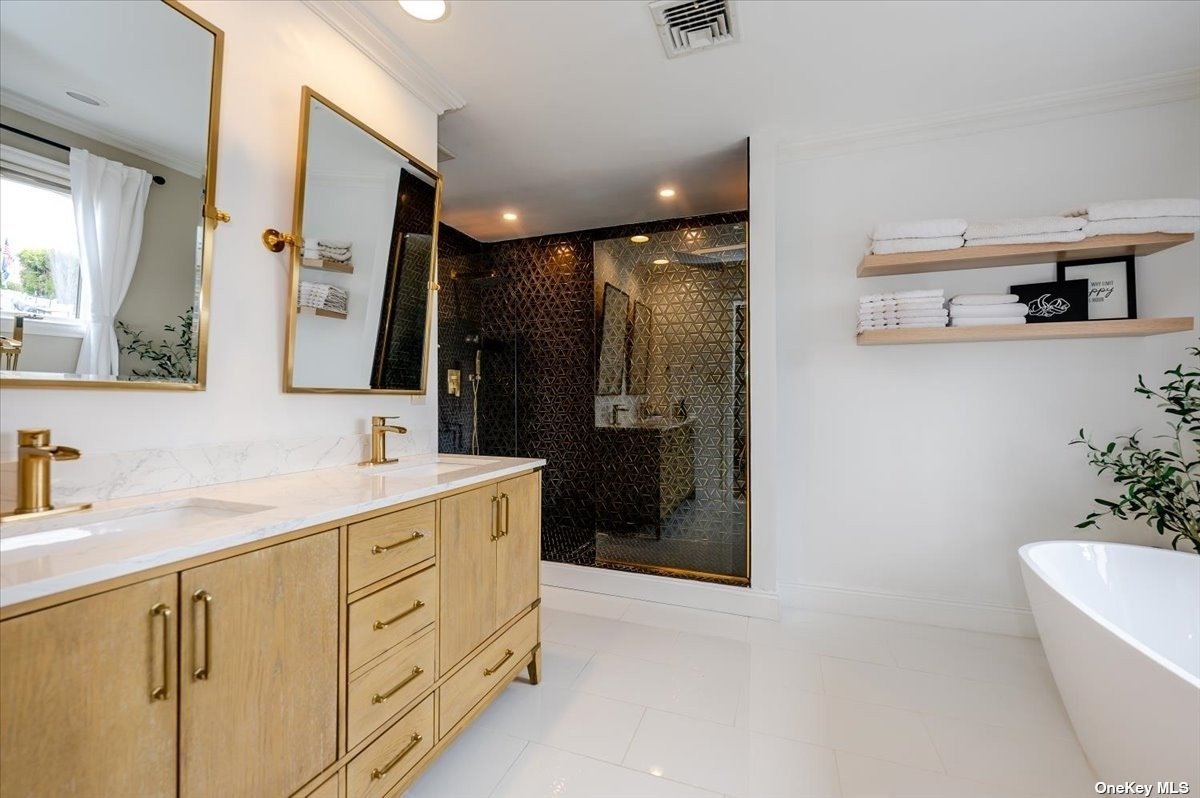 ;
;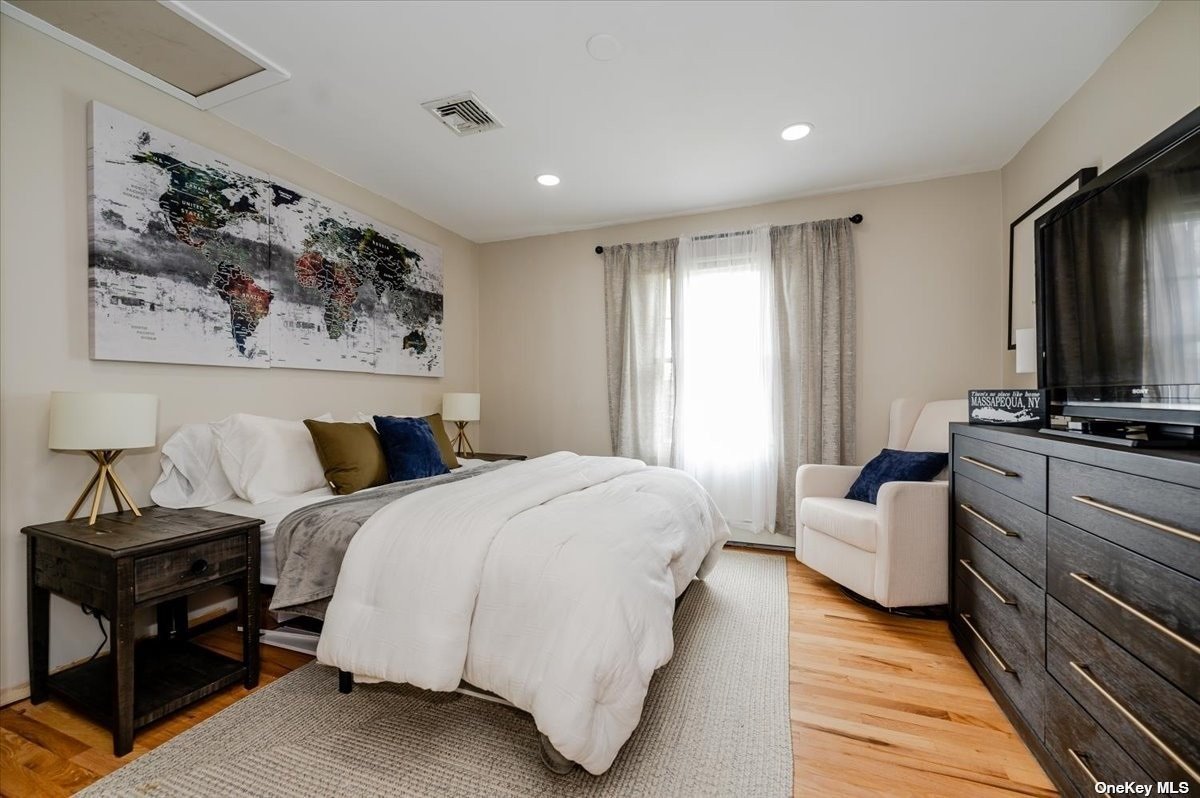 ;
;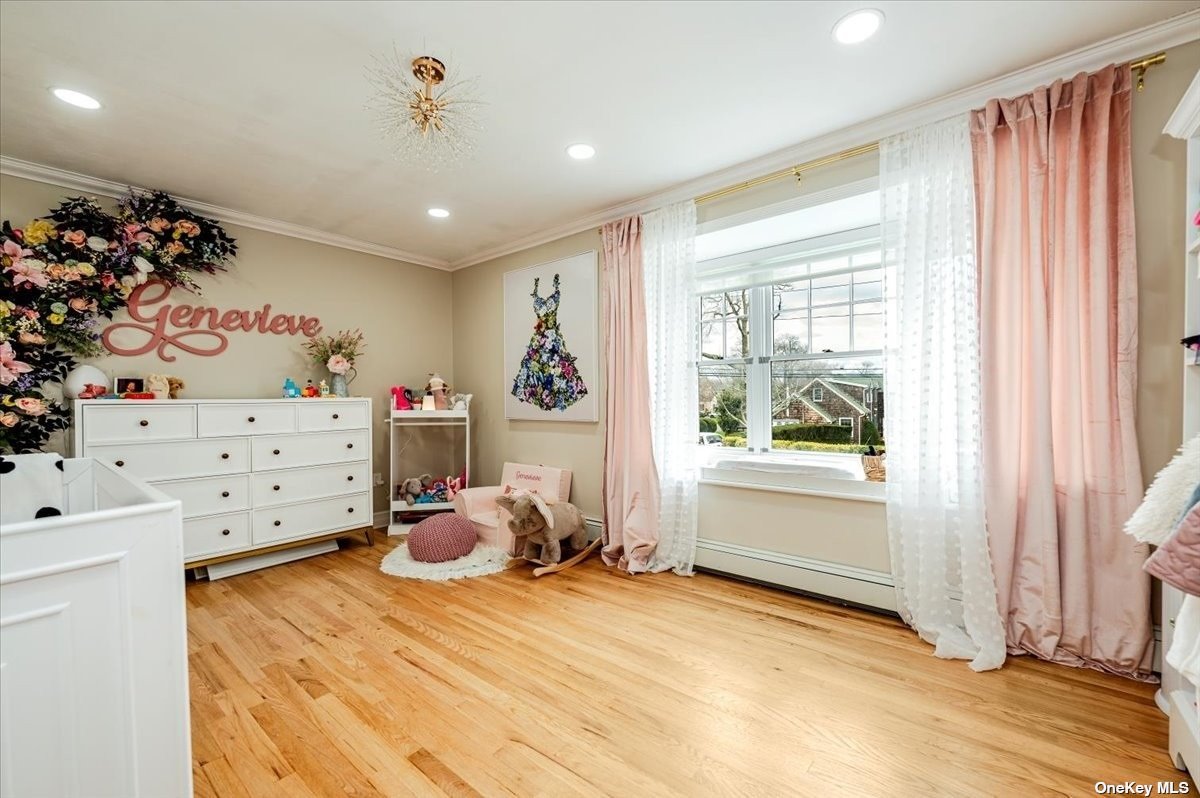 ;
;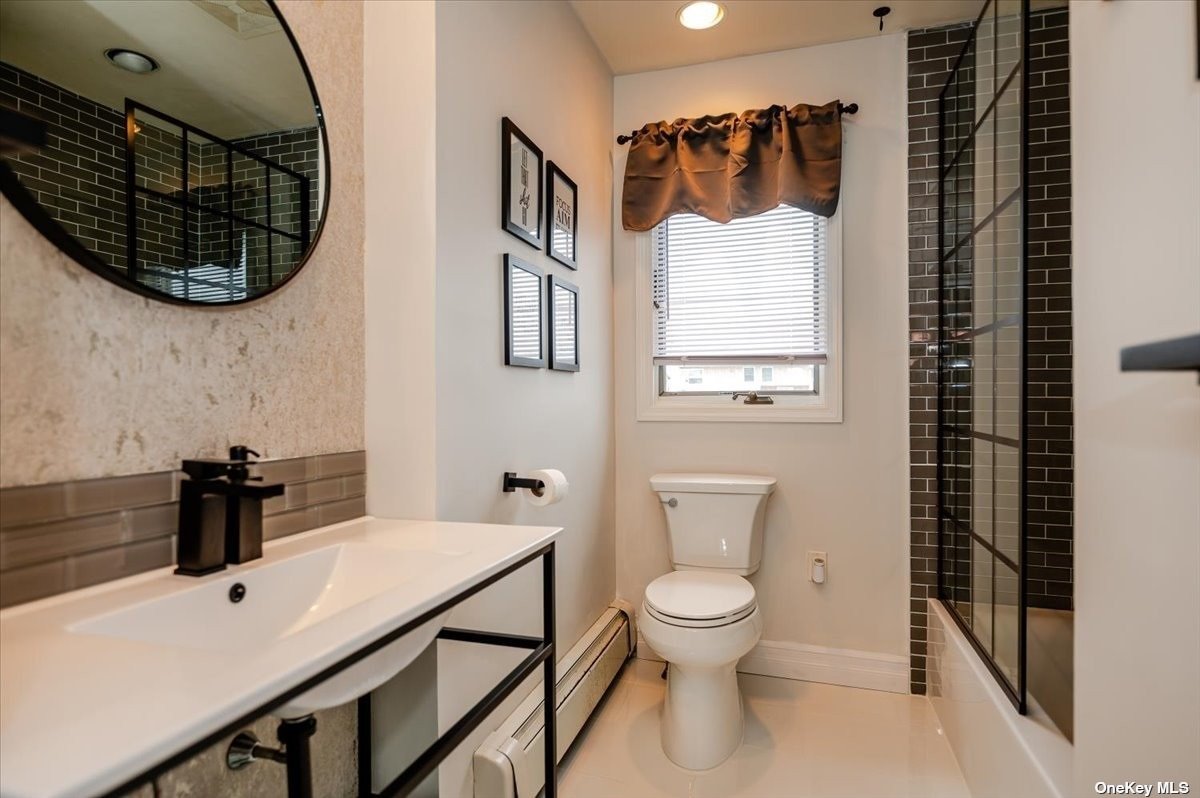 ;
;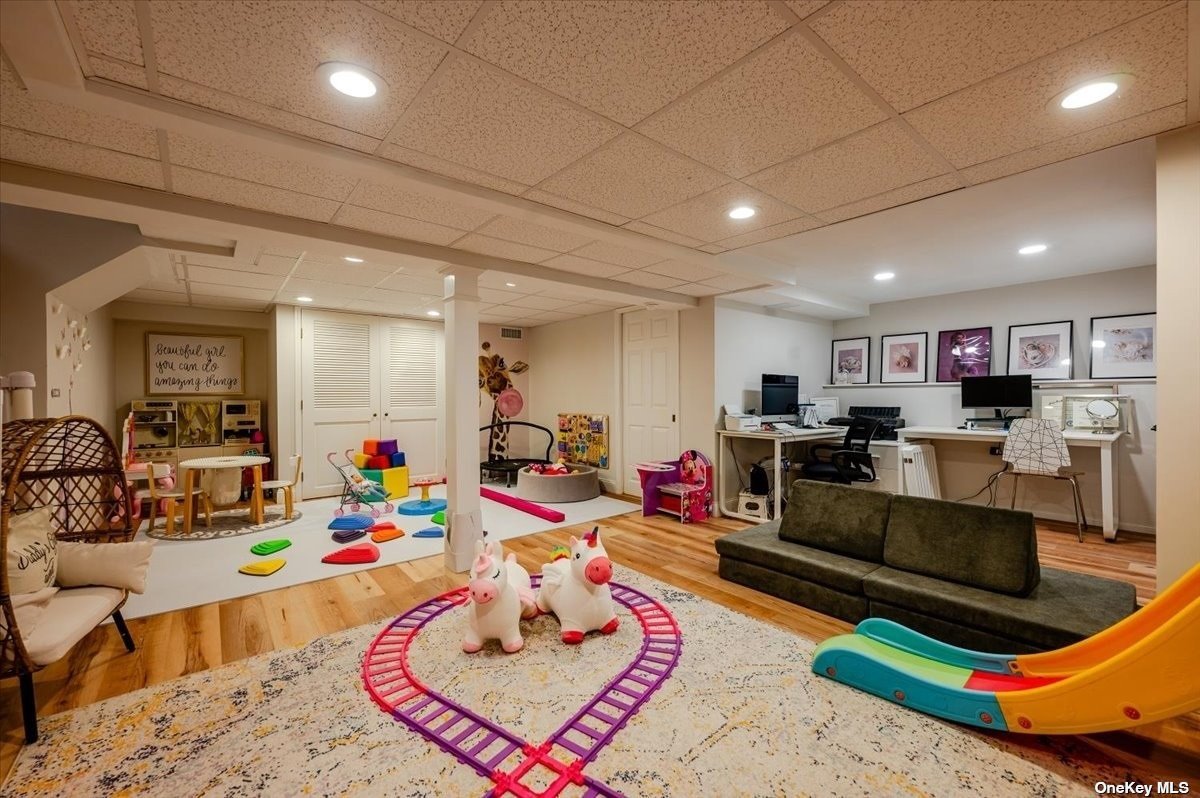 ;
;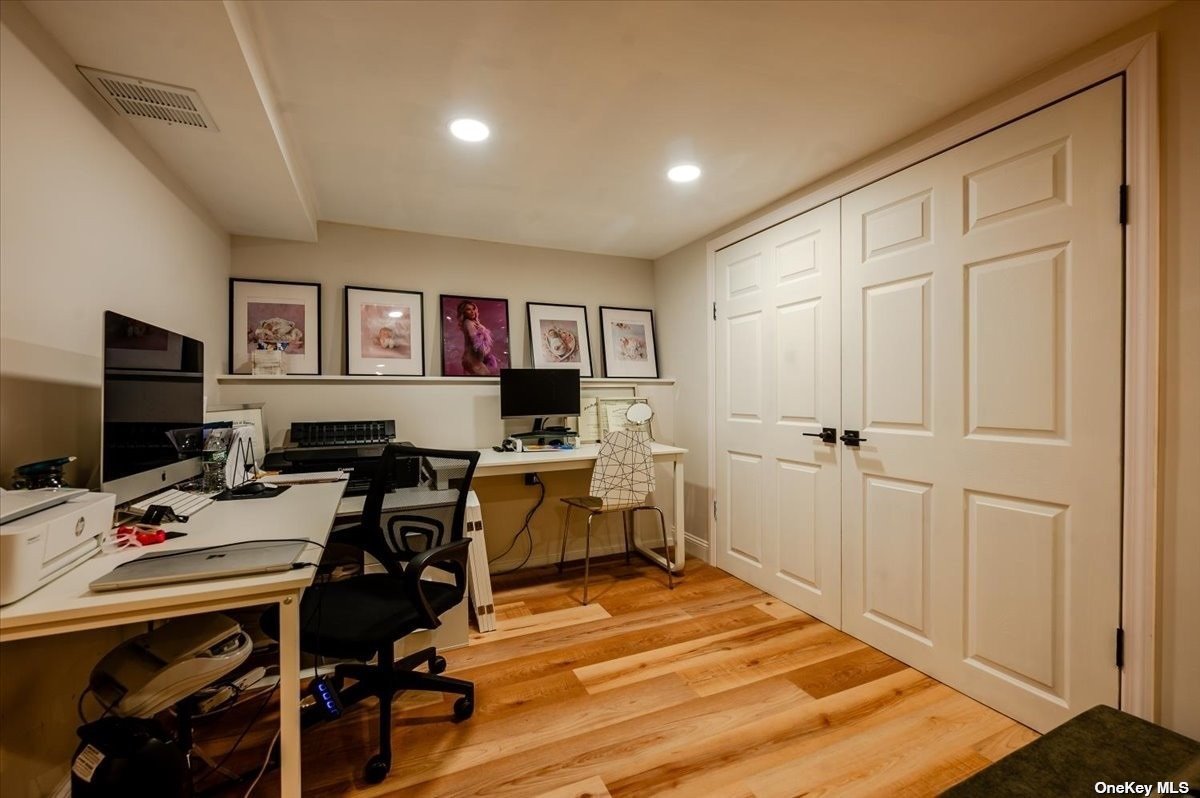 ;
;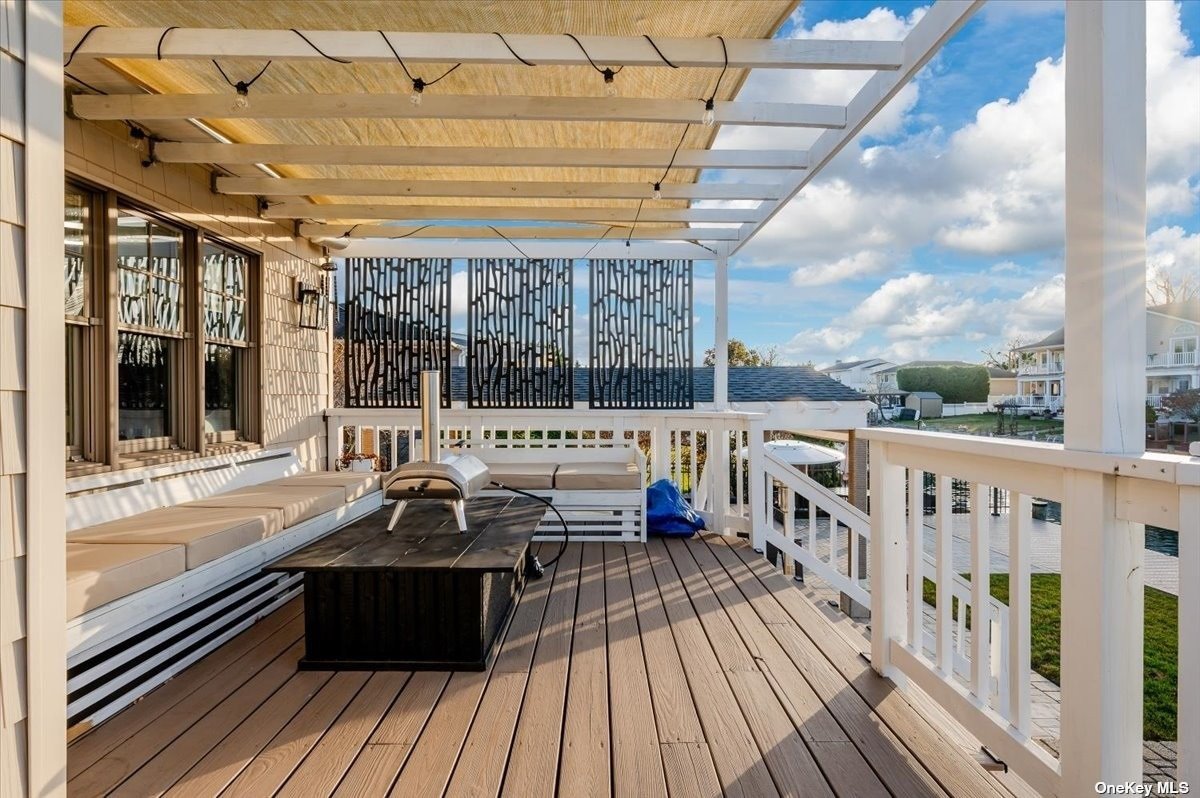 ;
;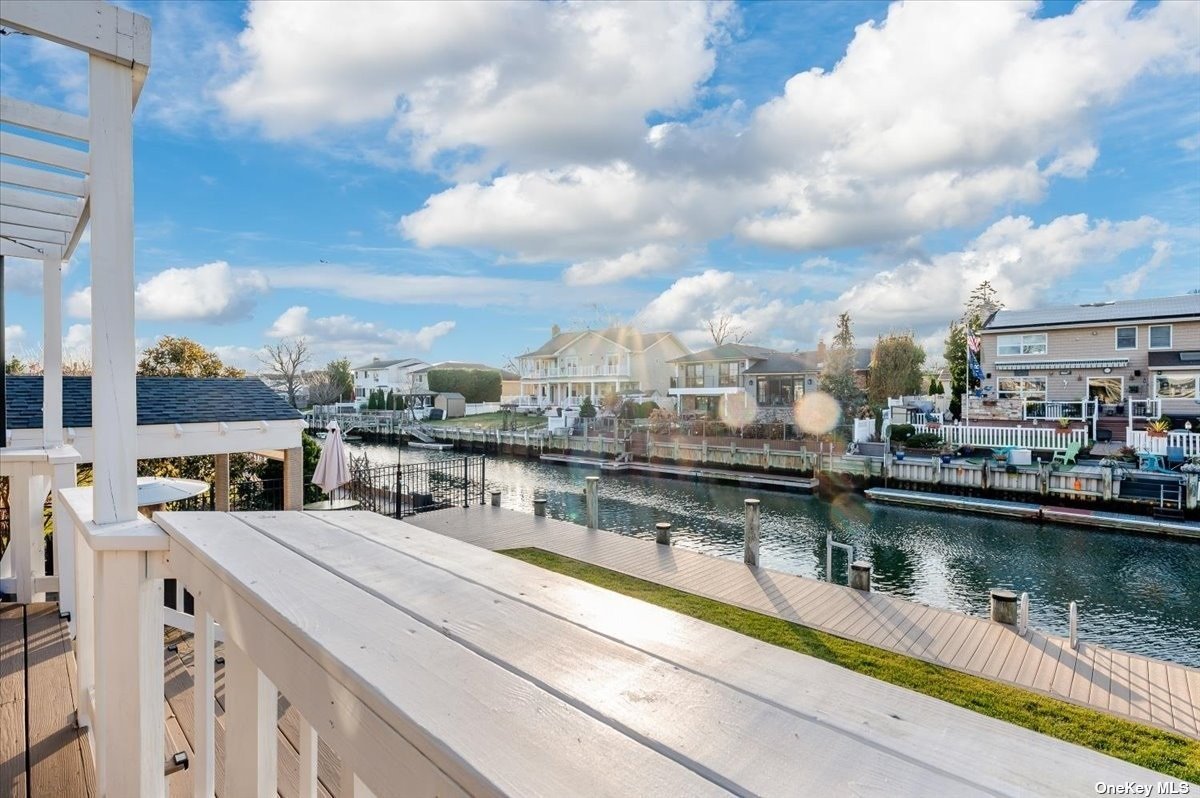 ;
;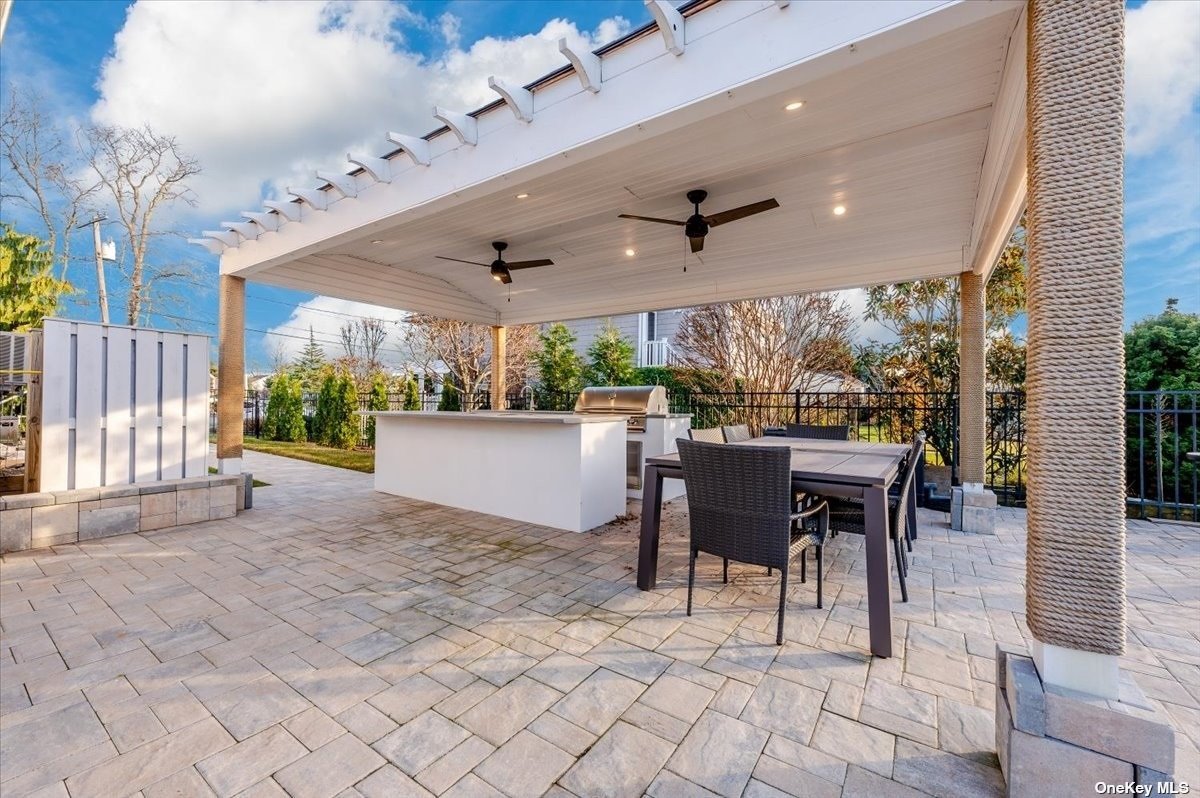 ;
;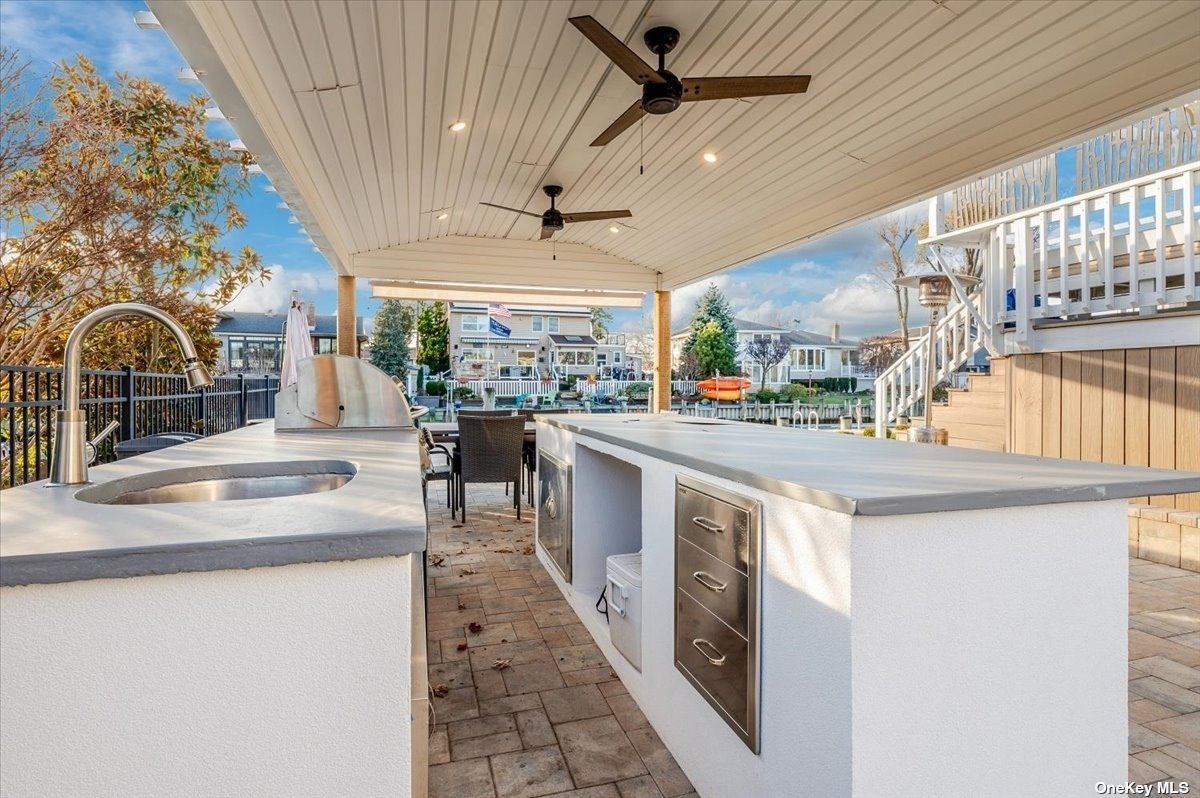 ;
;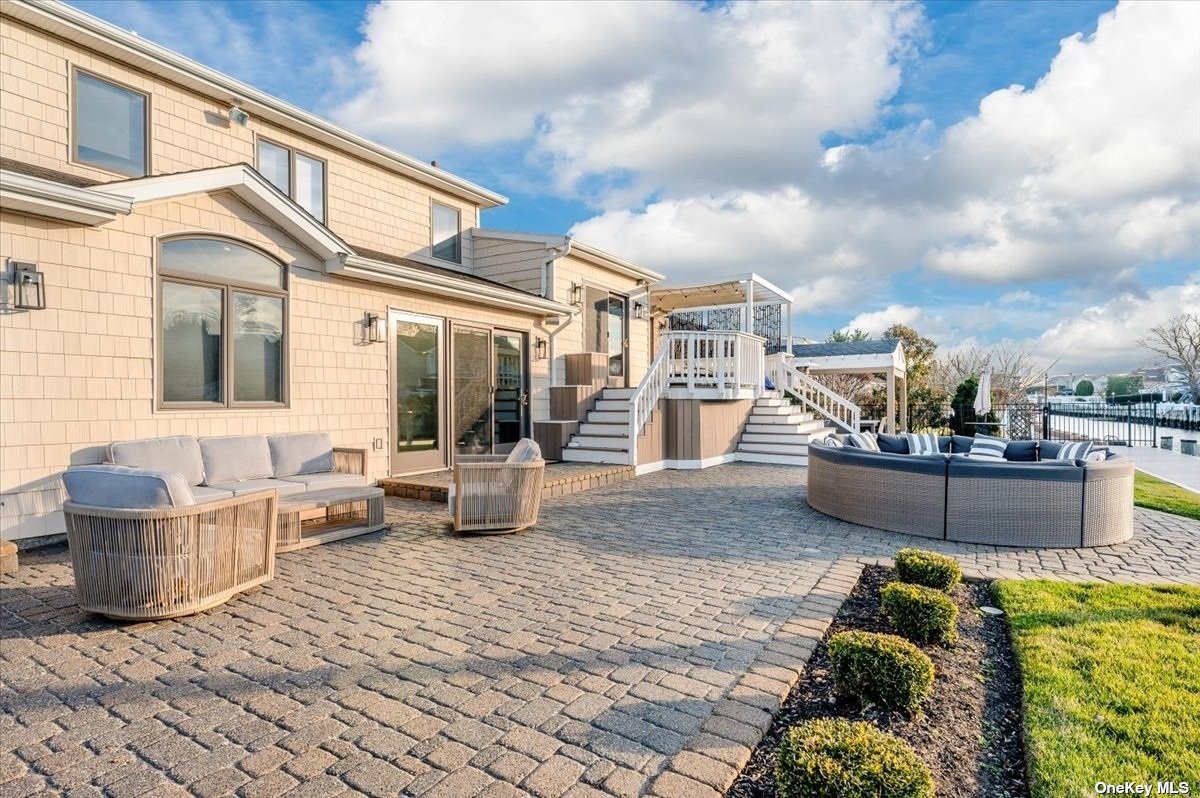 ;
;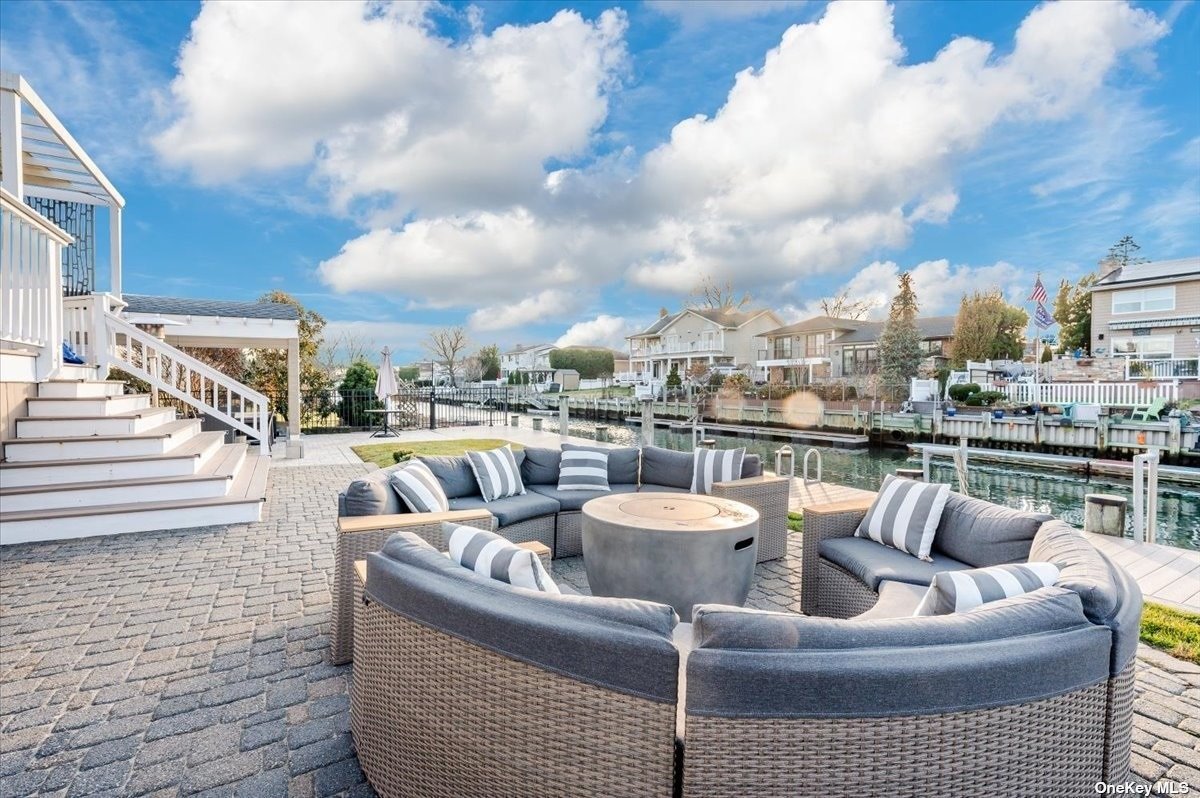 ;
;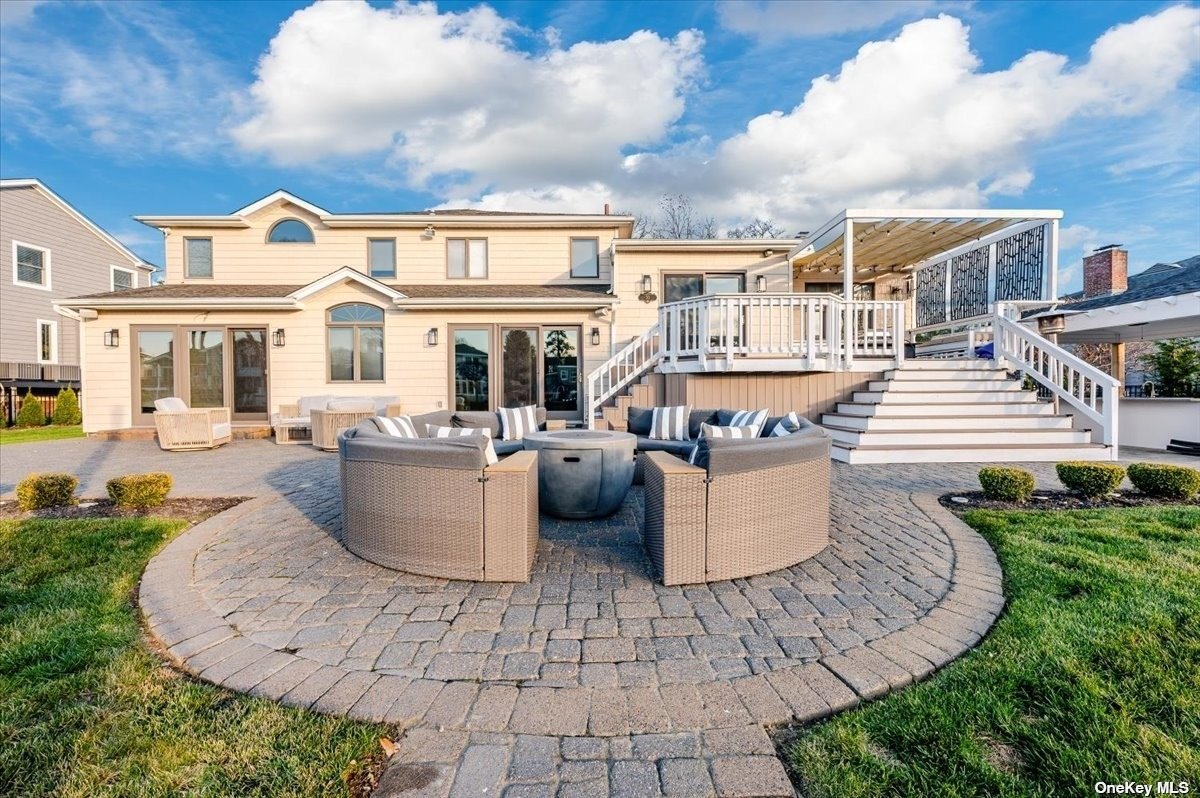 ;
;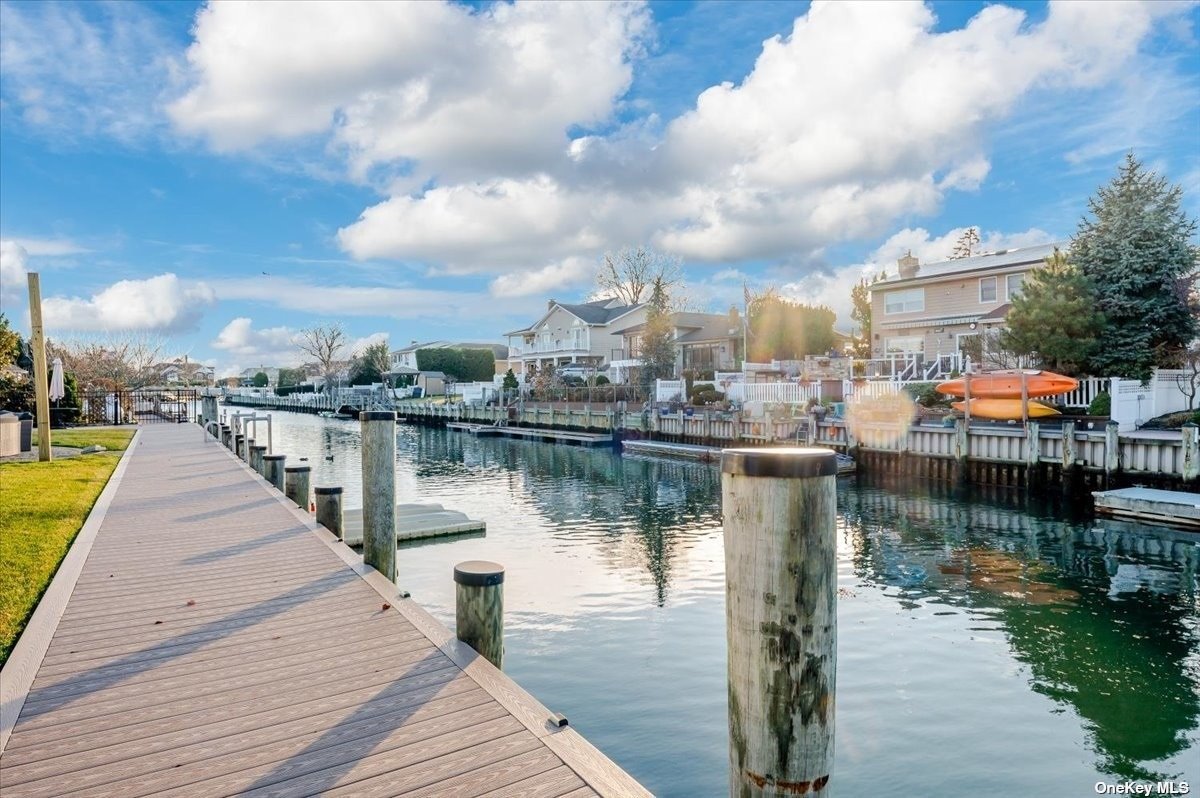 ;
;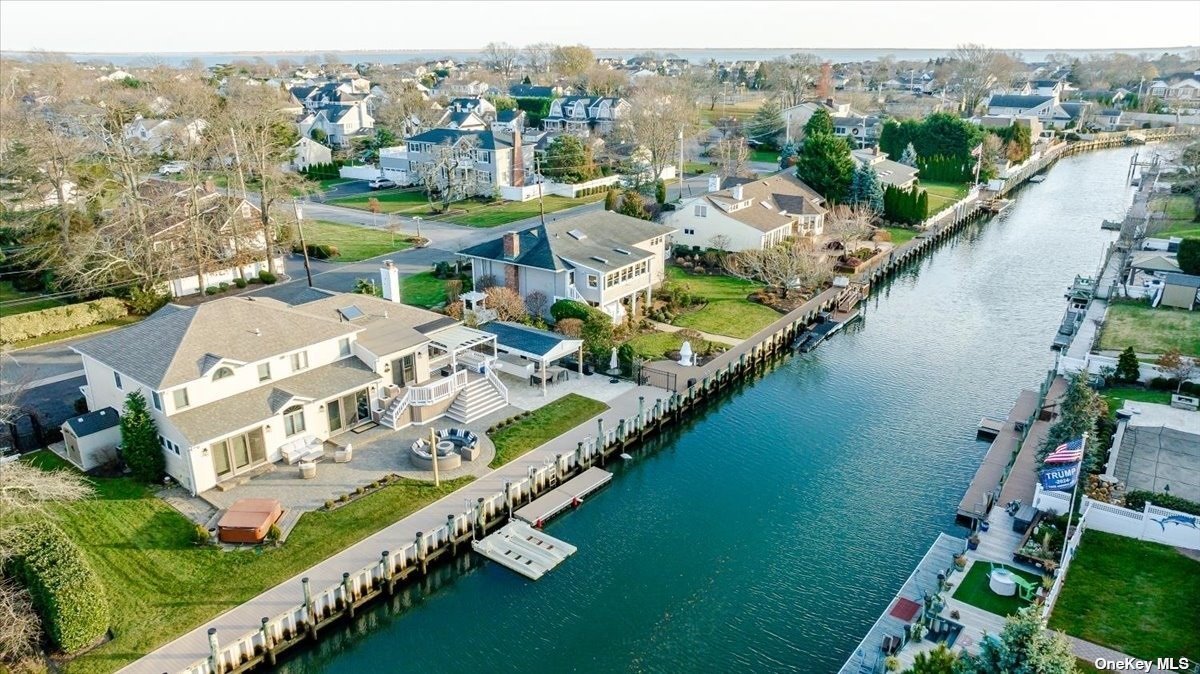 ;
;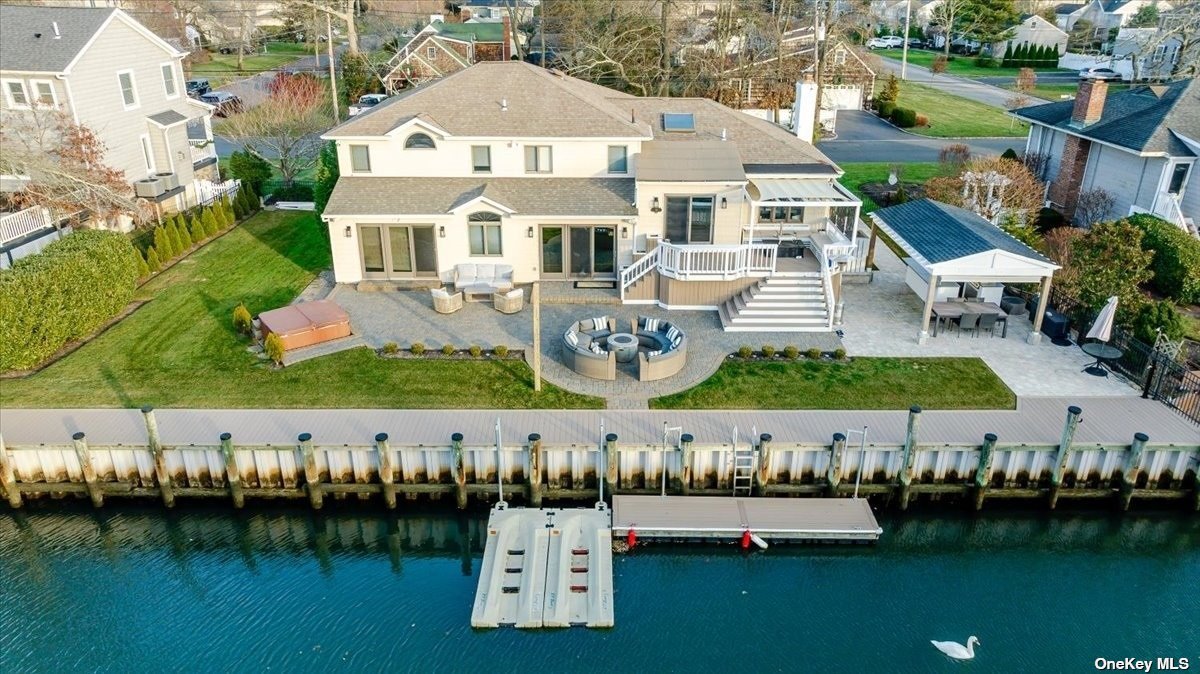 ;
;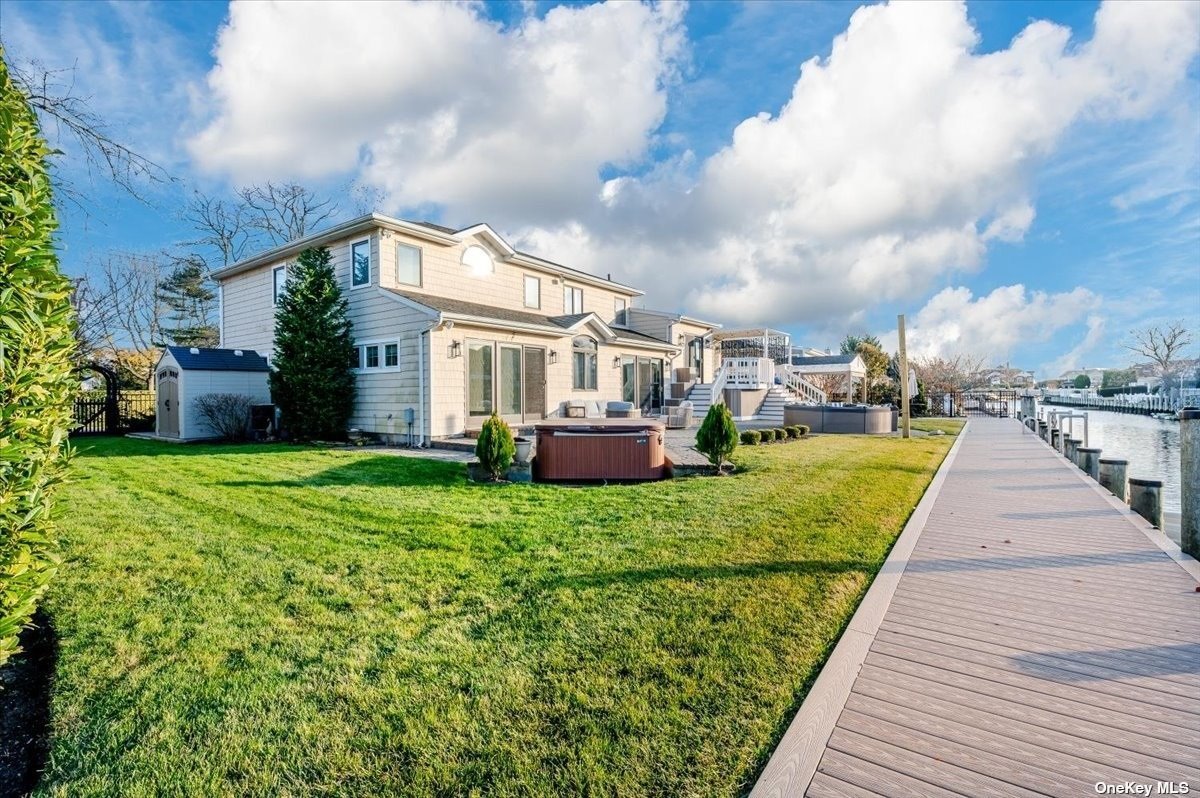 ;
;